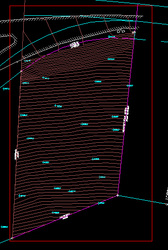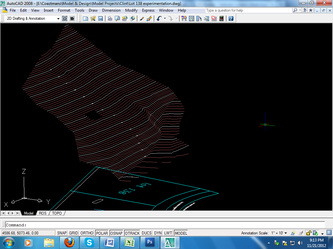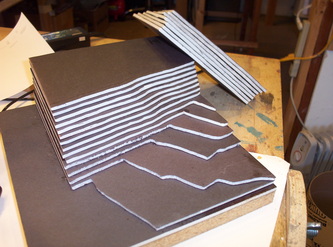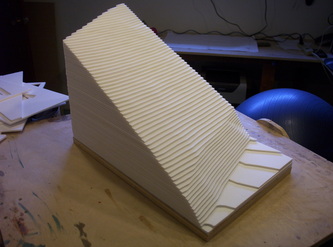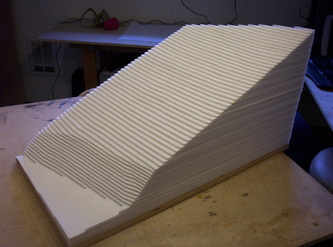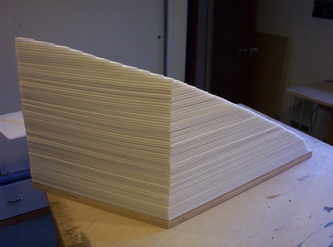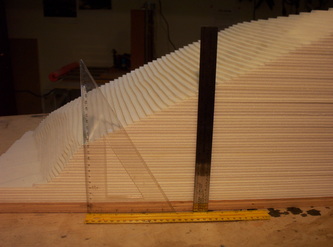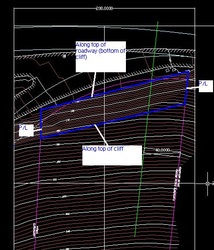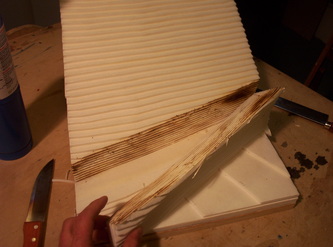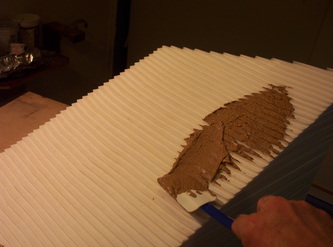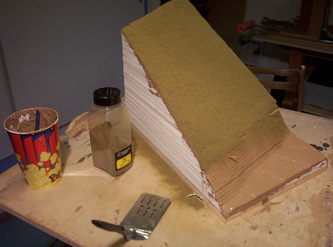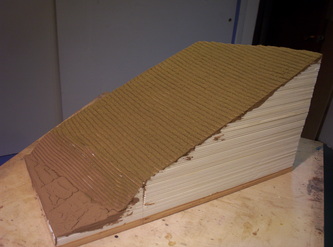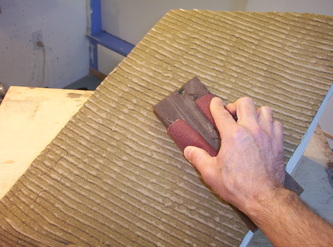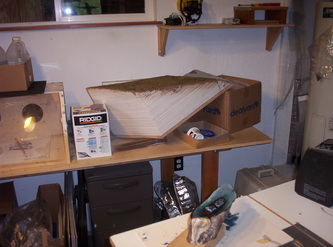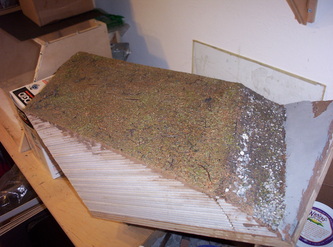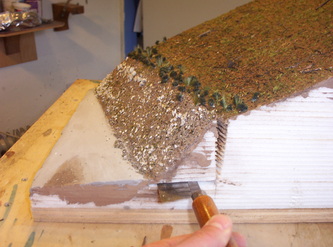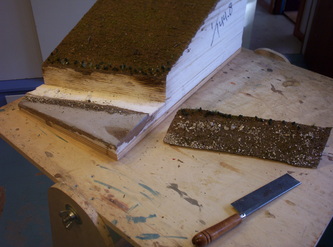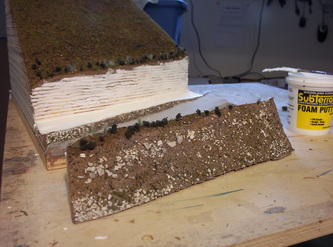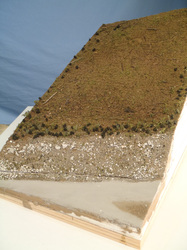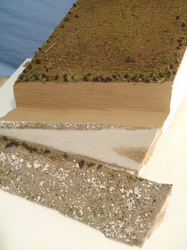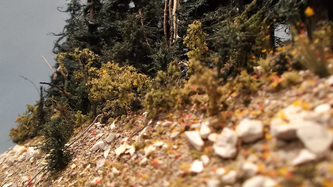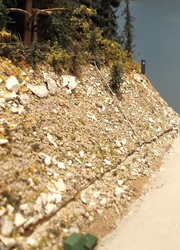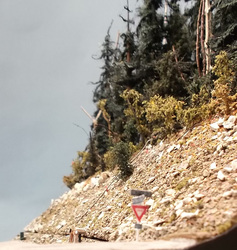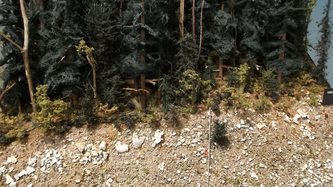Utah Lot Diorama
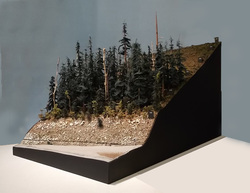
Created for a client in Utah, this is a 1/146 scale (roughly N scale) model of a residential country lot. The client wanted this so that he could plan the orientation of a future cabin. Each foamcore layer is two scale feet. It started out as a foam-layer topographical model, but it was later modified with the addition of terrain, a rocky cutaway, and roadway (forefront). It now features a cutaway portion where a basement will likely be installed. The model is not entirely finished as I plan to add a smooth black perimeter to it, as well as a few other details such as road line paint and road signs. Trees have now been added. The ruler at right is one foot. The sequence of photos illustrates the steps taken during construction.
Utah Lot by Roger Rasmussen
