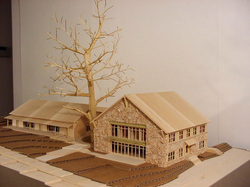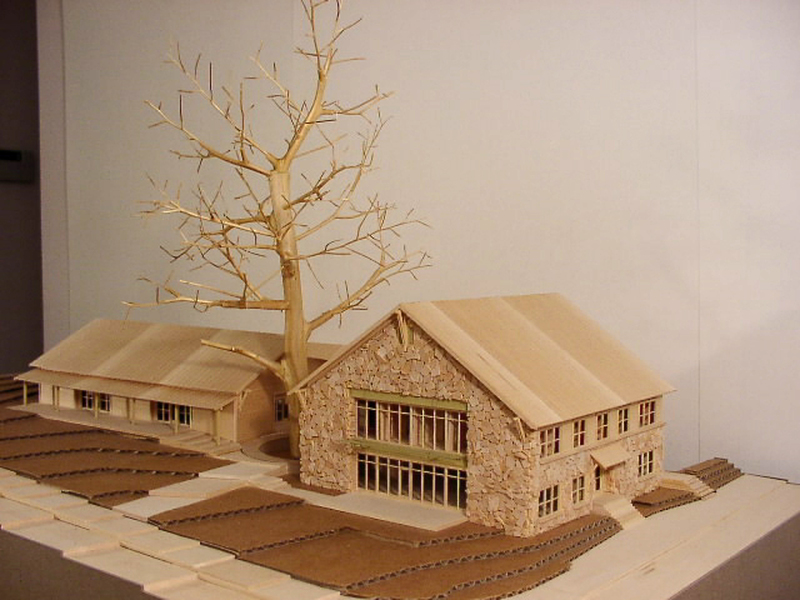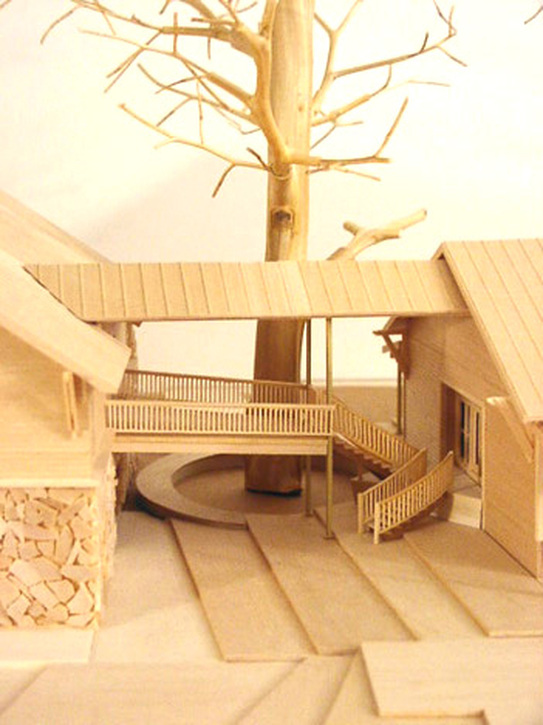Hikade Dentistry for Schouten Architects, Sunnyside, Oregon, USA. 3-D enclosed with elevations.

The real Hikade Dentistry complex was already built, so I was able to work from photos as well as autoCAD files to produce this basswood model. The "stone" surface was created using cut-off sections of carved basswood and balsa. The roof and second floor are removable, facilitating viewing of the interior wall structures. The external rounded staircase was constructed over a soup can that matched the scale diameter. The central tree is fabricated from an eastern Oregon tumbleweed. Elevations are per architectural specifications. Made for Schouten Architects, NW 28th and Thurman Street, Portland, Oregon. Currently on display in there corner window. 24"x36"x24", 1/48 scale.
Hikade Dentistry by Roger Rasmussen


